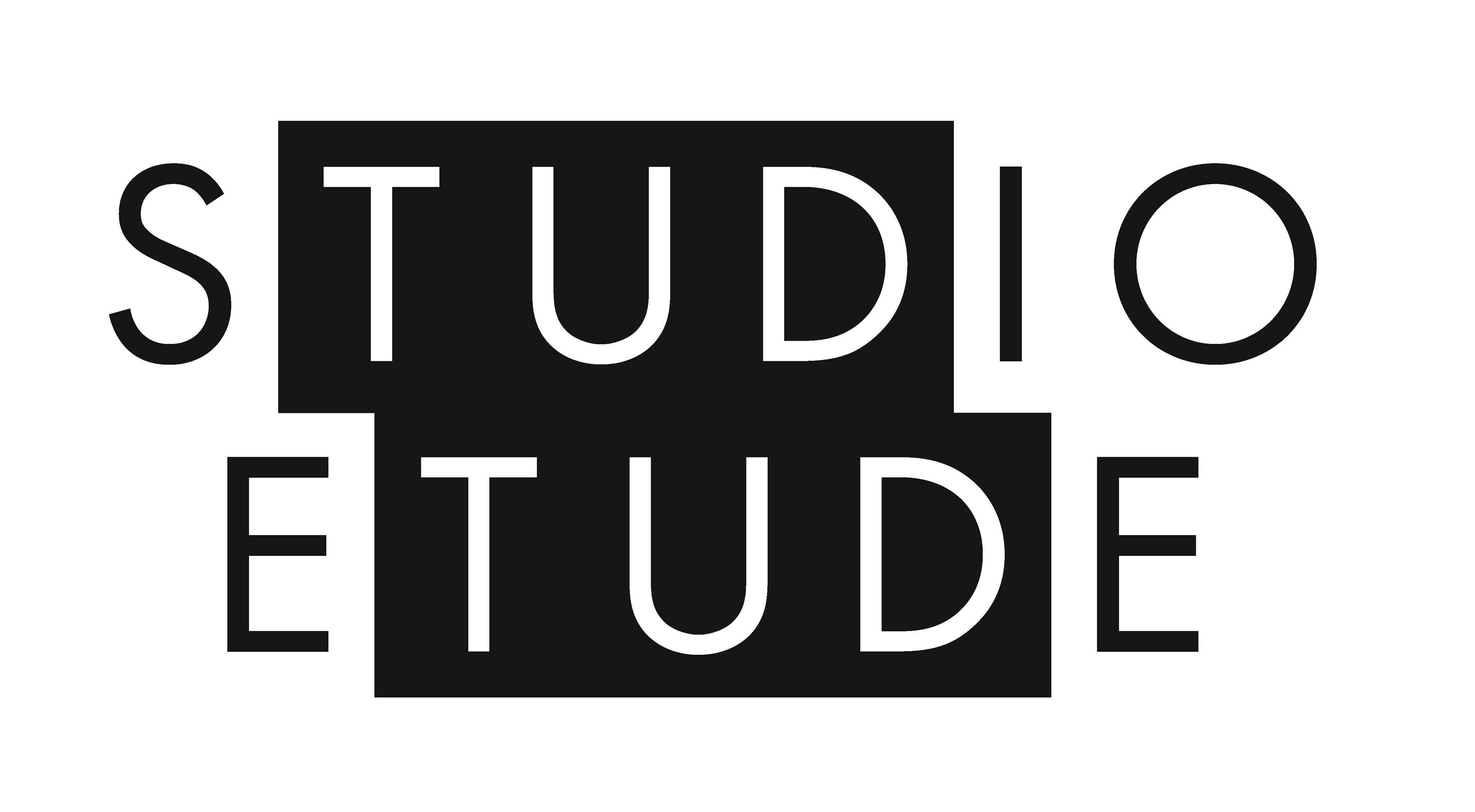We integrate advanced tools and software to ensure accuracy, efficiency, and creativity in every stage of the design process. From capturing existing conditions to developing permit-ready drawings and high-quality renderings, here’s how we bring our projects to life.
Capturing As-Builts with LiDAR Scanning
Accurate as-built documentation is essential for any renovation or addition. We use a LiDAR scanner to capture precise measurements of existing spaces, generating highly detailed point cloud data. This data is then processed in Autodesk Recap, where we refine and render the scans before importing them into Revit. With this workflow, we create accurate as-built drawings that serve as a reliable foundation for new designs.
Conceptual Design with FormIt
While we develop the as-built model, our conceptual design process runs in parallel. We use FormIt, a powerful 3D modeling tool, to explore massing studies, spatial relationships, and early design ideas. This allows us to iterate quickly and refine concepts before transitioning into more detailed modeling.
Developing Complete Design Set in Revit
From early design through permit approval, Revit is our primary platform for developing comprehensive architectural drawings. Once the as-built model is in place, we use Revit to refine layouts, generate construction details, and create full permit-ready drawing sets. This streamlined workflow ensures accuracy, coordination, and efficiency throughout the entire design process.
Rendering and Visualization
A strong visual presentation is key to communicating design intent. To create realistic renderings, we use Twinmotion for quick renderings. For immersive visualizations and real-time walkthroughs we use Autodesk viewer. For more refined, photorealistic renders, we turn to 3ds Max and V-Ray, which allow us to produce high-quality lighting, textures, and materials that bring our designs to life. This combination of tools helps clients visualize the final outcome before construction begins.
Sketching, Annotations, and Collaboration with Morpholio
For sketching, note-taking, and design markups, we use Morpholio on iPad. This tool allows us to overlay sketches onto drawings, annotate designs, and capture ideas in a fluid and intuitive way. Whether reviewing site conditions, refining design elements, or sharing feedback, Morpholio enhances our ability to communicate ideas effectively.
Bridging Technology and Design
By integrating these tools into our workflow, we ensure a seamless transition from concept to execution, delivering well-coordinated and thoughtfully designed projects.
