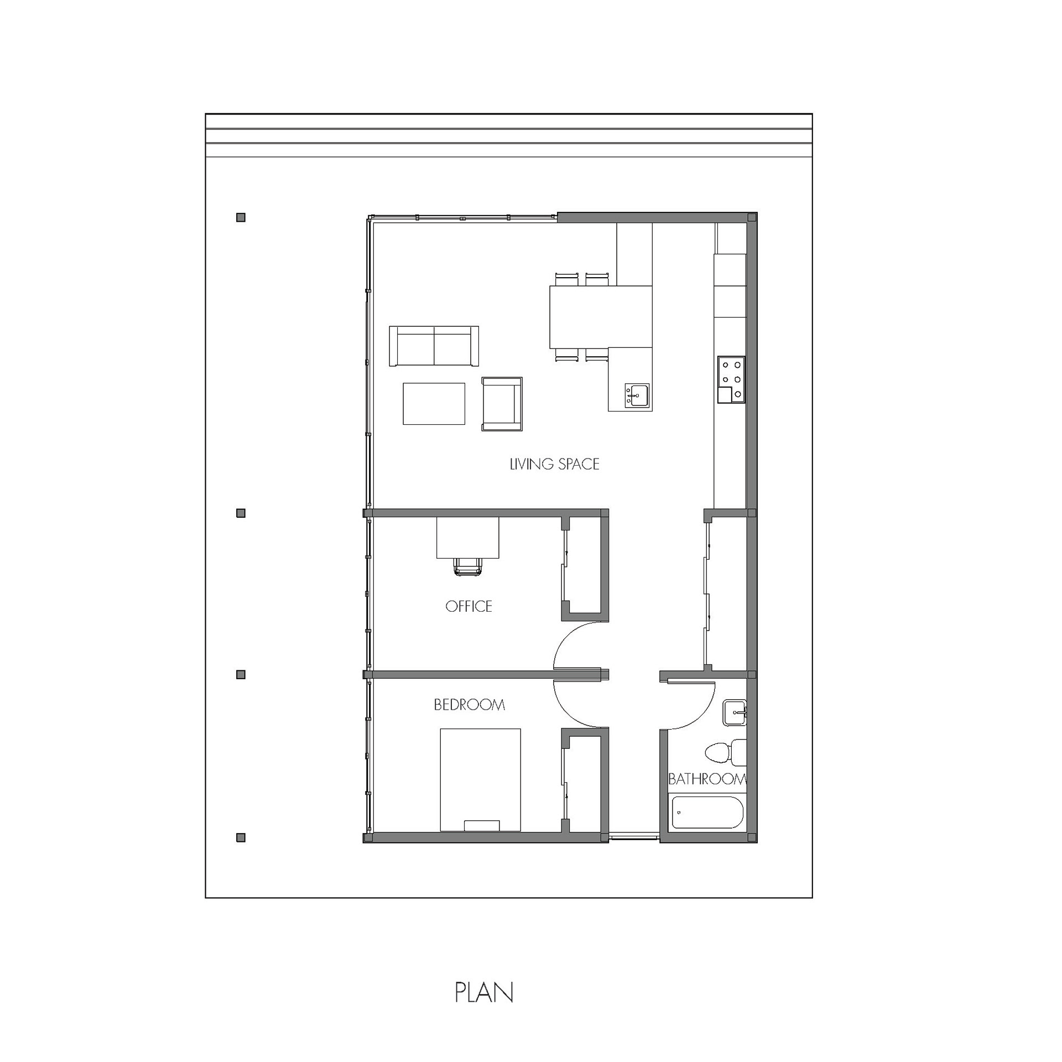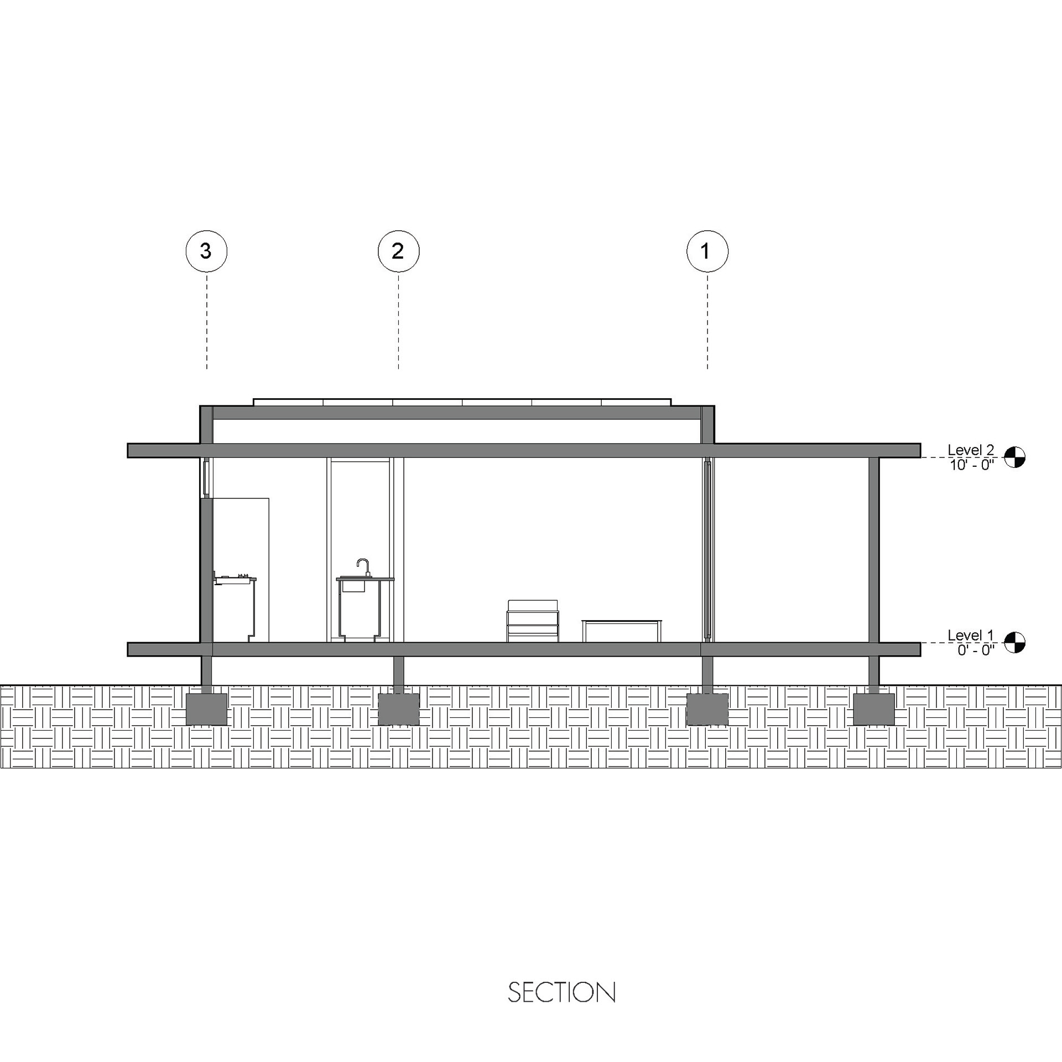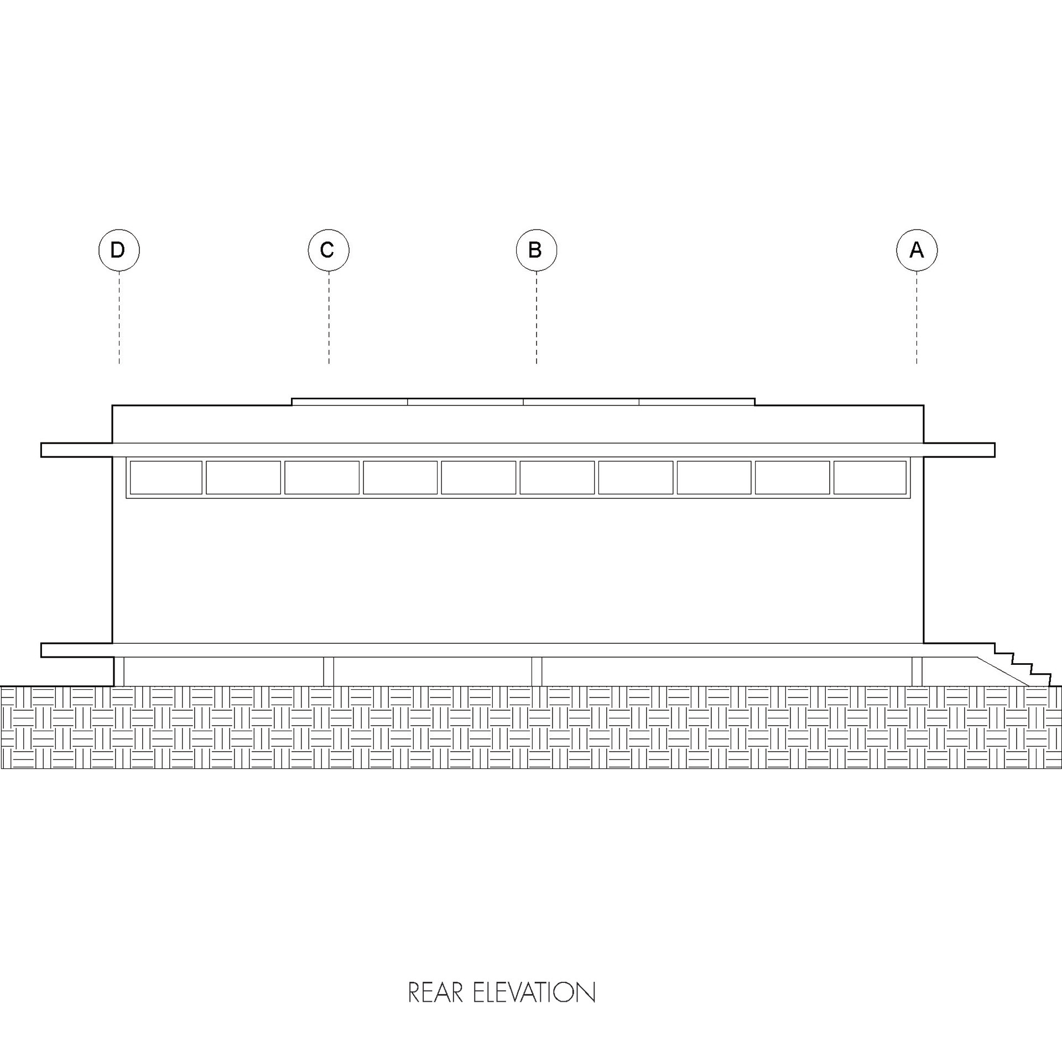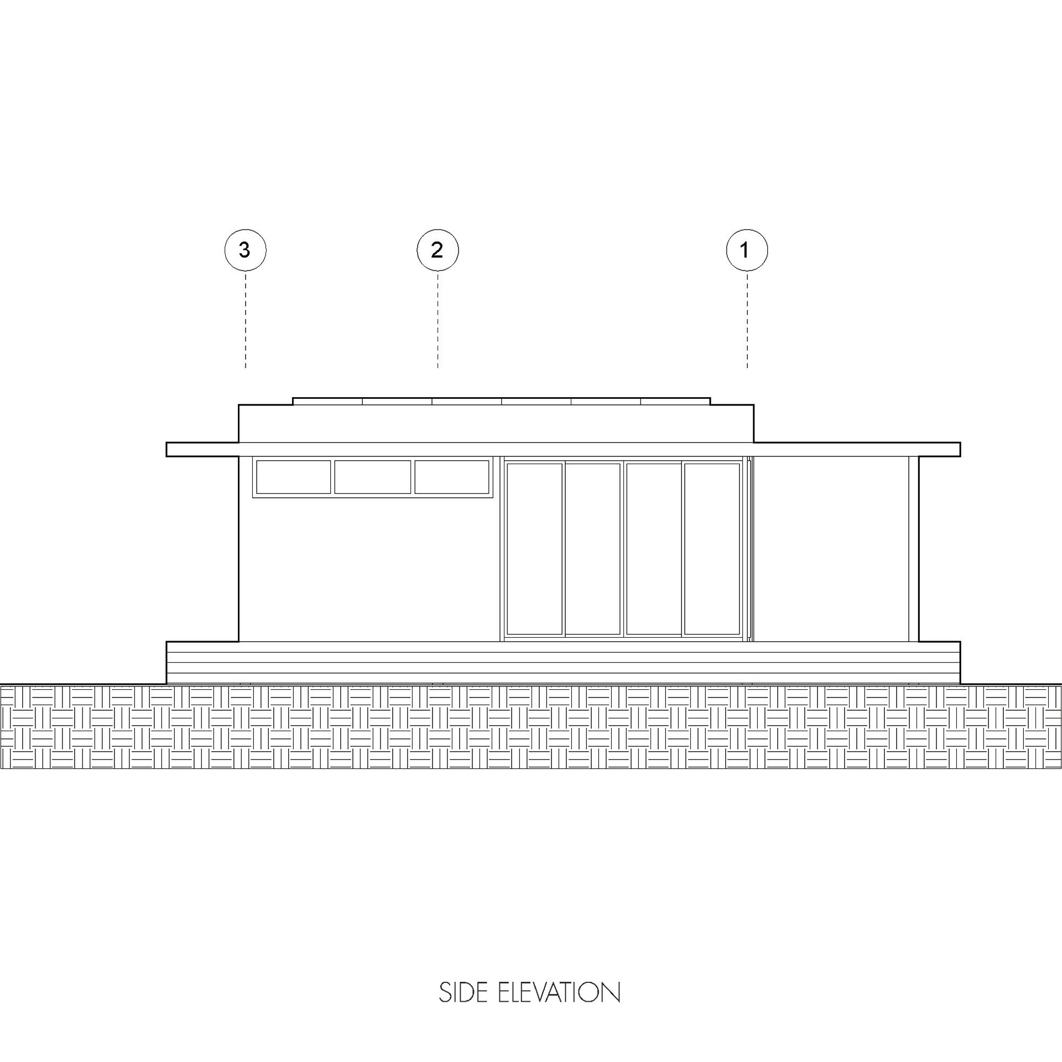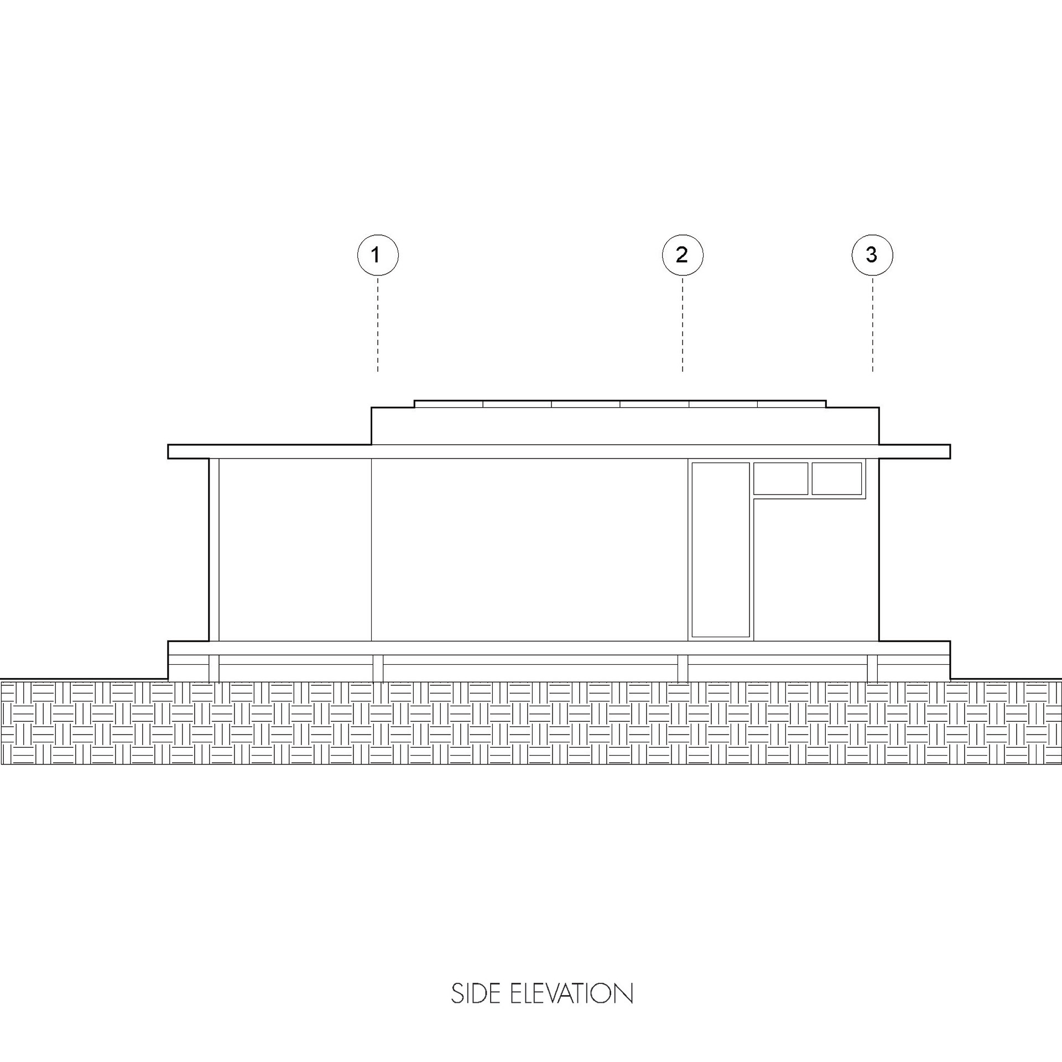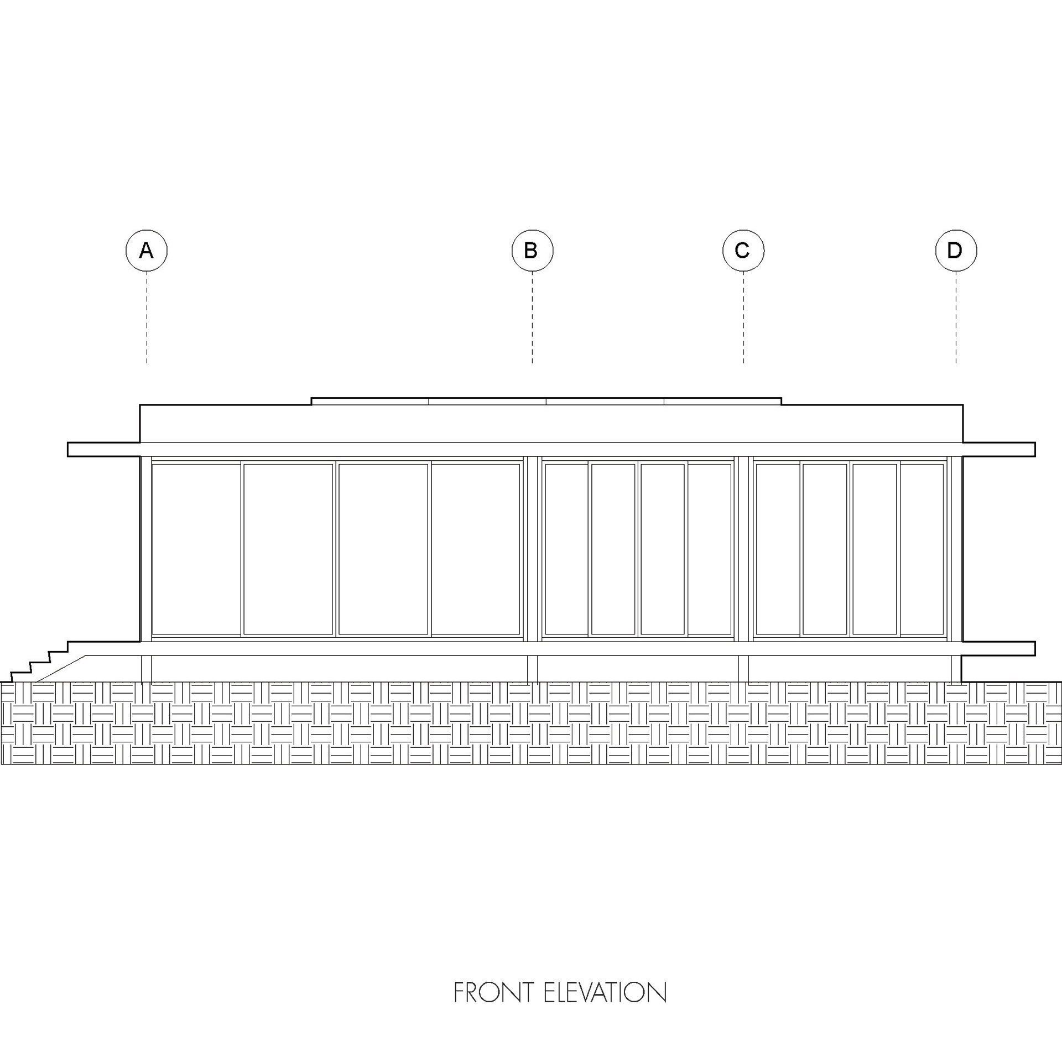The house was designed for a client who wanted to build a new retreat in the Bay Area woods. The building site is on a slope. The concept for the house was inspired by the Farnsworth House in Plano, Illinois designed by Mies van der Rohe. The design has been reimagined and redesigned to become “ The new Glass House” to provide a widespread view of the woods, using floor-to-ceiling operable windows. The exposed concrete finish, with the ambient light provided by the sconces and steel frames of the windows, creates an atmosphere space reminiscent of 1970 architecture. The space, 24’-0” x 40’- 0” has floor to ceiling operable windows in the side and front elevations to bring light and a view of the woods into the living room, bedroom, and office spaces. The kitchen area was designed to belong and spacious, without upper cabinets with a dining table designed to be part of the linear countertops. For accent, the linear pendant light, emphasizes the linear Kitchen space. The deep deck is ideal for enjoying your coffee with a view of the woods.
