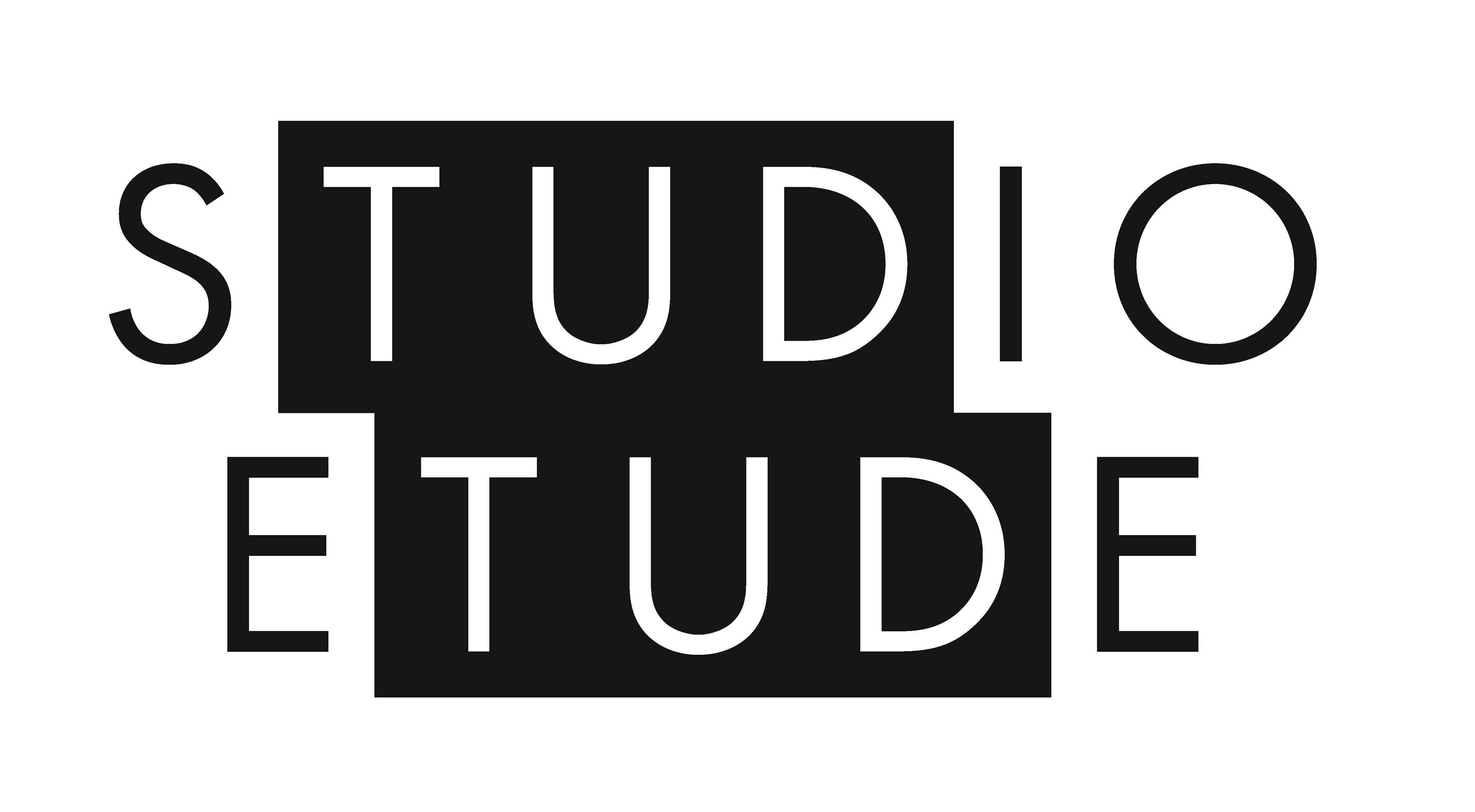Phase 1: Measurement & Verification of Existing Conditions
Before any design work begins, we start by understanding what already exists. This is especially important for remodels, additions, or work on older homes where original plans might not be available or accurate.
Site Visit & Scanning: We conduct a detailed site visit and use our LiDAR scanner to capture accurate measurements and geometry of the existing structure.
As-Built Documentation: The collected data is converted into precise drawings or 3D models (as-built plans), which become the foundation for all future design work.
Verification: We cross-check conditions with project's goals and constraints (property lines, local codes, utility locations) to identify any limitations or opportunities early on.
This phase ensures we’re building the design on a solid, real-world foundation.
Phase 2: Design Development
With accurate documentation in place, we begin shaping the vision of the project.
Conceptual Design: We explore layouts, massing, materials, and preliminary aesthetics based on your goals, budget, and site conditions.
Client Collaboration: We present our design and collect your feedback through sketches, 3D models, or renderings to collaboratively evolve the design.
Code & Zoning Check: We review local building codes and zoning regulations to ensure that the design aligns with all code requirements.
Preliminary Consultant Input: We may consult with engineers or specialists early if needed to make sure ideas are structurally and technically feasible.
By the end of this phase, you’ll have a clear and compelling vision of the design
Phase 3: Construction Documentation & Coordination with Consultants
Once the design is approved, we shift focus to precision and technical clarity.
Detailed Drawings: We produce a complete set of architectural drawings that include dimensions, materials, assembly details, and notes required for construction.
Consultant Coordination: We collaborate closely with consultants(structural, mechanical, electrical, etc.), ensuring all disciplines are aligned and integrated into a unified set of documents.
Permit-Ready Plans: We generate coordinated drawings that meet local building department requirements for permit review.
This phase ensures your builder can confidently bring the design to life—on time, on budget, and without surprises.
Phase 4: Preparation of Documentation & Submission
This is where we formally engage with the local authorities to gain approval to build.
Permit Submission Package: We organize and submit all required drawings, calculations, and forms to the appropriate city or county building department.
Tracking & Updates: We monitor the submission status, respond to administrative requests, and keep you updated on timelines and milestones.
Revisions (if needed): Occasionally, we make small tweaks or clarifications based on planner or reviewer feedback.
This phase is essential for navigating the bureaucracy smoothly while keeping your project moving forward.
Phase 5: Response to Comments
Building departments may return comments or request revisions—this is a normal part of the process.
Clarifications & Edits: We address comments from plan reviewers or city officials, whether they’re about structural calculations, code compliance, or technical details.
Re submission: Revised documents are resubmitted as necessary until full approval is granted.
Support: We remain actively engaged during this period, advocating for your project and maintaining communication with agencies to prevent delays.
This final phase ensures your permits are approved and ready for construction to begin.
